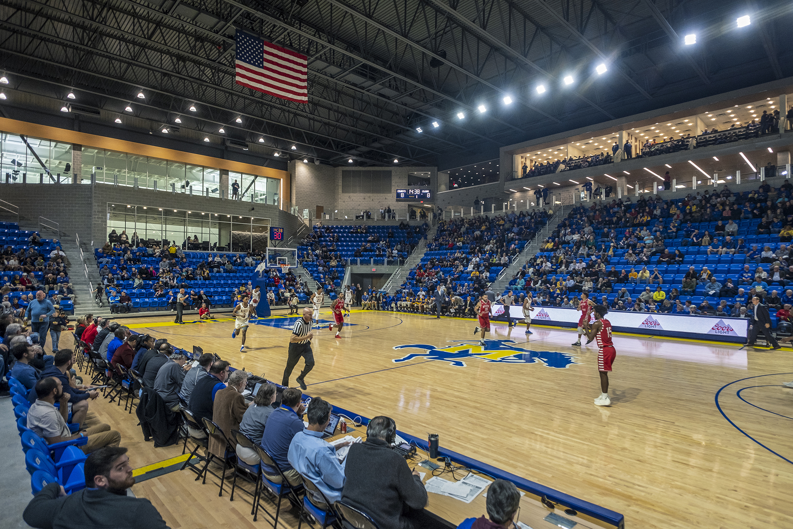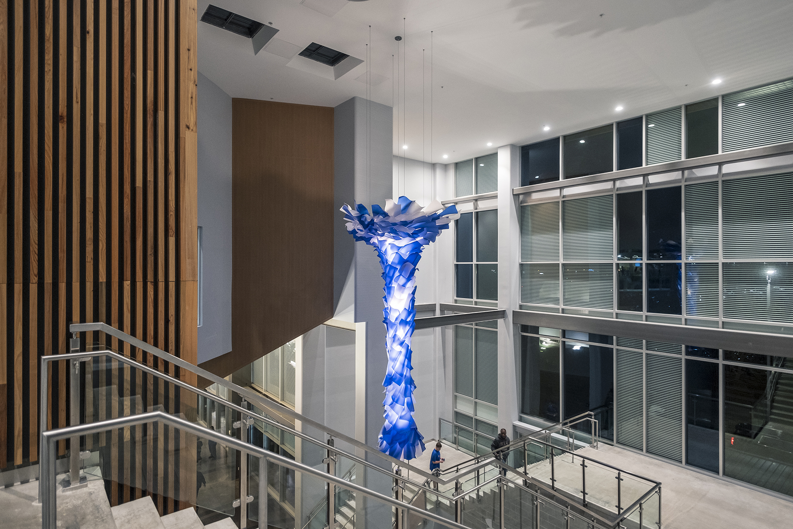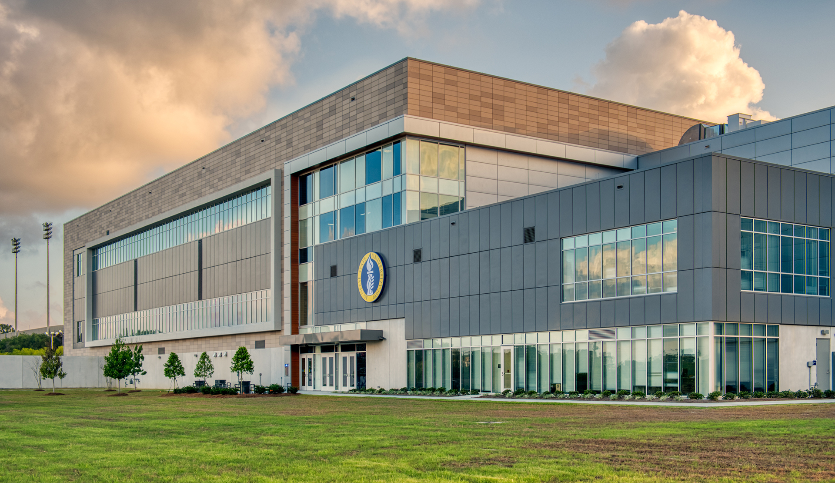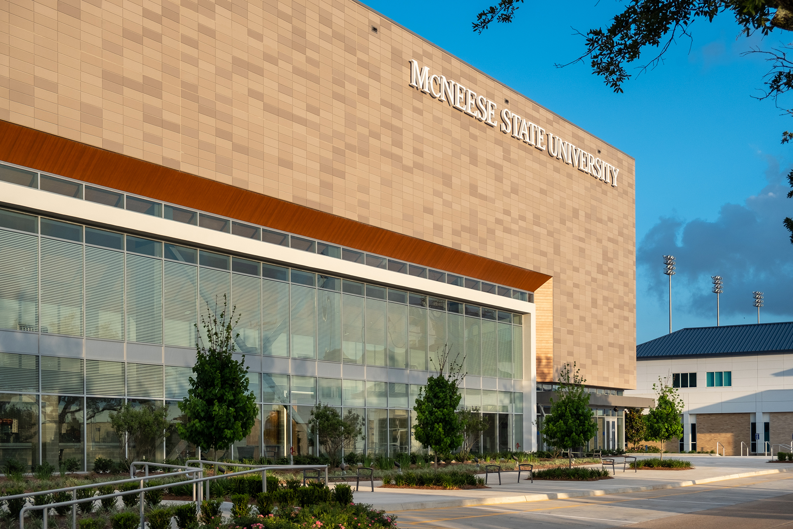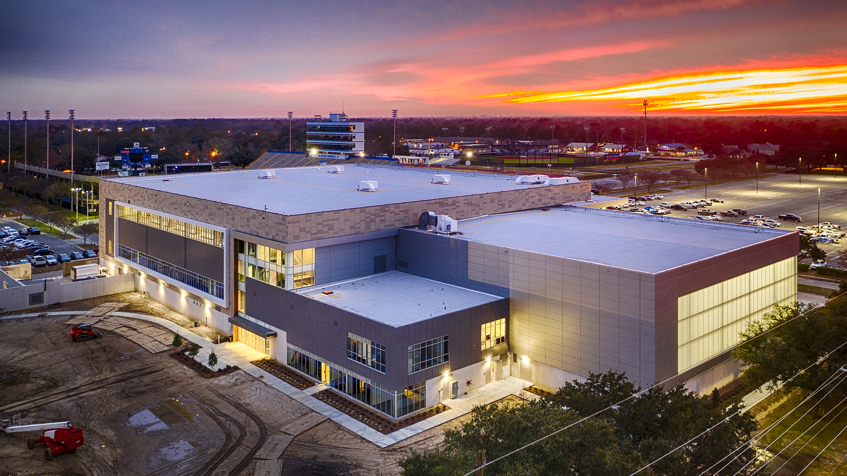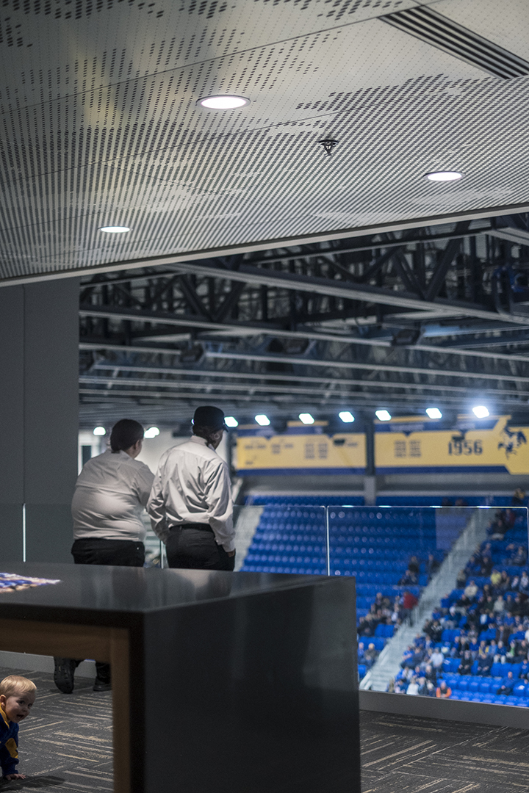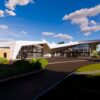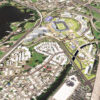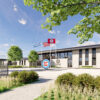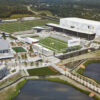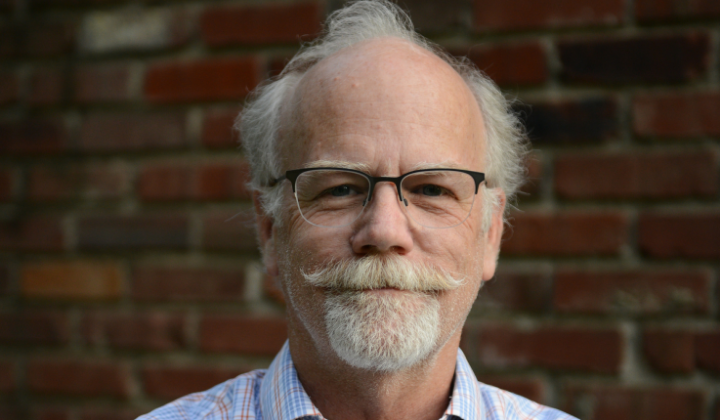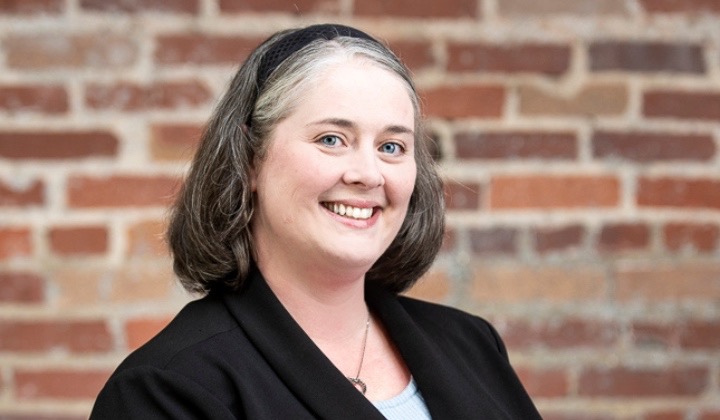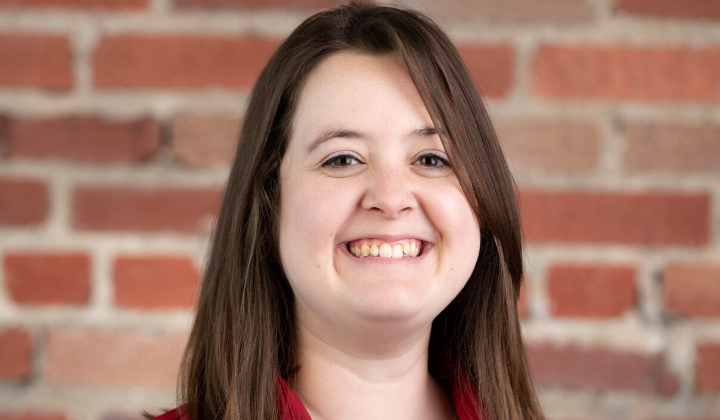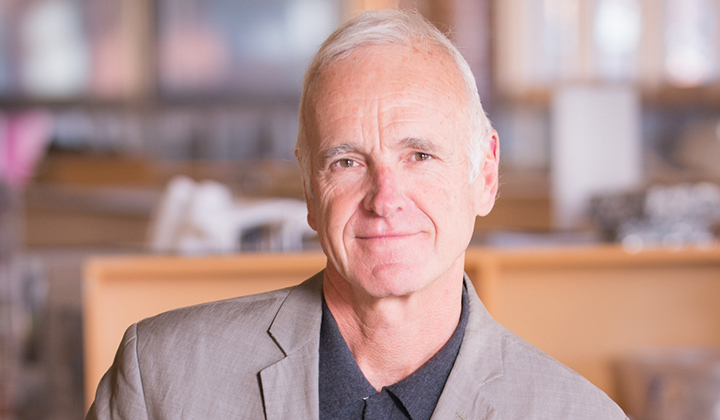McNeese State University
“Built For Resiliency”
The $35.9 million, 142,000-square-foot Arena and Health & Human Education Complex is recognized as a premier venue in Lake Charles. The facility is home to the men’s and women’s basketball and volleyball programs and the Department of Health and Human Performance at McNeese University. Designed by Crawford Architects, the main arena seats 4,200 while the volleyball arena/practice gymnasium seats 600. Premium seating including eight luxury suites and VIP boxes and 40 loge seats is also provided. The facility features dedicated team suites for Men’s and Women’s Basketball and Women’s Volleyball, including coaching staff. Training, hydrotherapy, and sports medicine facilities for student-athletes also serve as learning laboratories for students and faculty.
Crawford Architects was challenged to design a highly flexible multi-purpose arena that maximizes revenue generation while serving as a university asset for all sports, intramurals, and recreational use. The innovative design draws heavily on Resilient Design Principles that inform the building form, exterior materials, daylighting, and sun controls to withstand the severe Louisiana climate and frequent hurricanes. The idea of resiliency was also applied to interior spaces to create good value, iconic and durable environments that function flawlessly and are easily maintained.
CLIENT
McNeese State University
LOCATION
Lake Charles, LA
SIZE
142,000 square feet
CONSTRUCTION COST
$35.9M
EXPERTISE
Architecture, Interior Architecture, Brand Activation, Signage & Wayfinding, Stadiums & Arenas, Training Facilities, Health & Wellness, Higher-Education
Architectural Partner: Randy M. Goodloe Architects
We have been in a lot of on-campus facilities, a lot of practice facilities around the world. This is as fine a one as we have seen. We are honored to be here and you can count on us being here for years to come. Expect to see the Rockets in Lake Charles for a long, long time.
Tad Brown, Houston Rockets CEO
